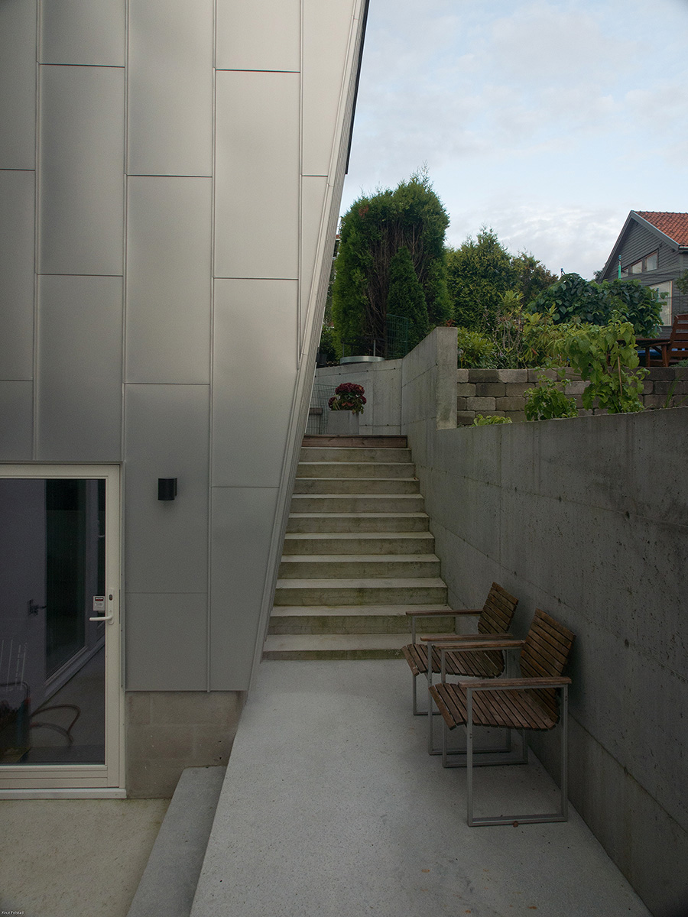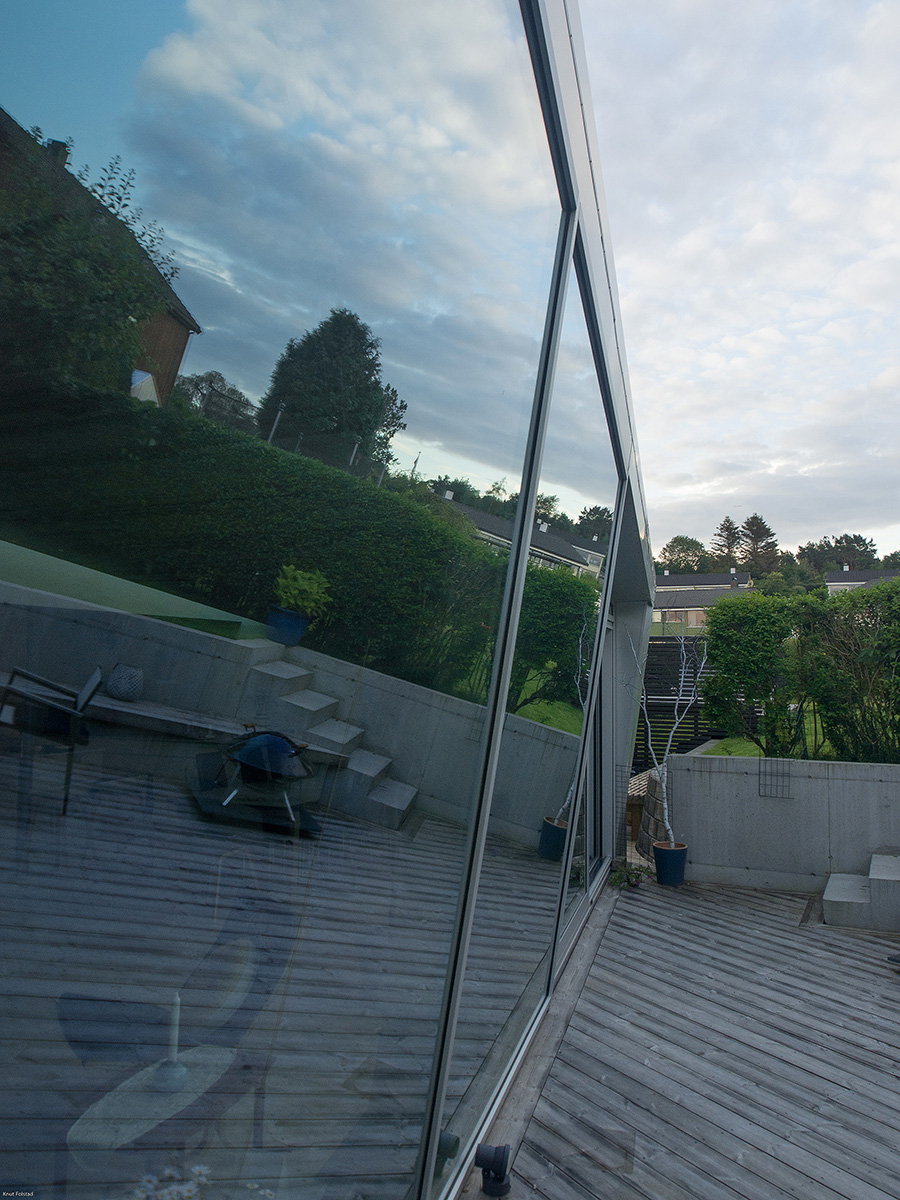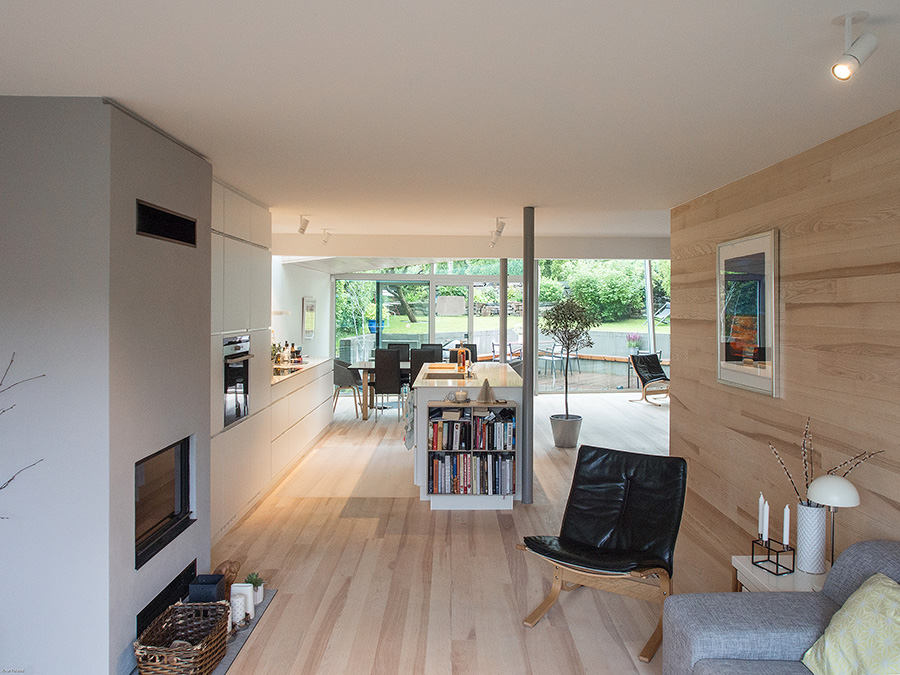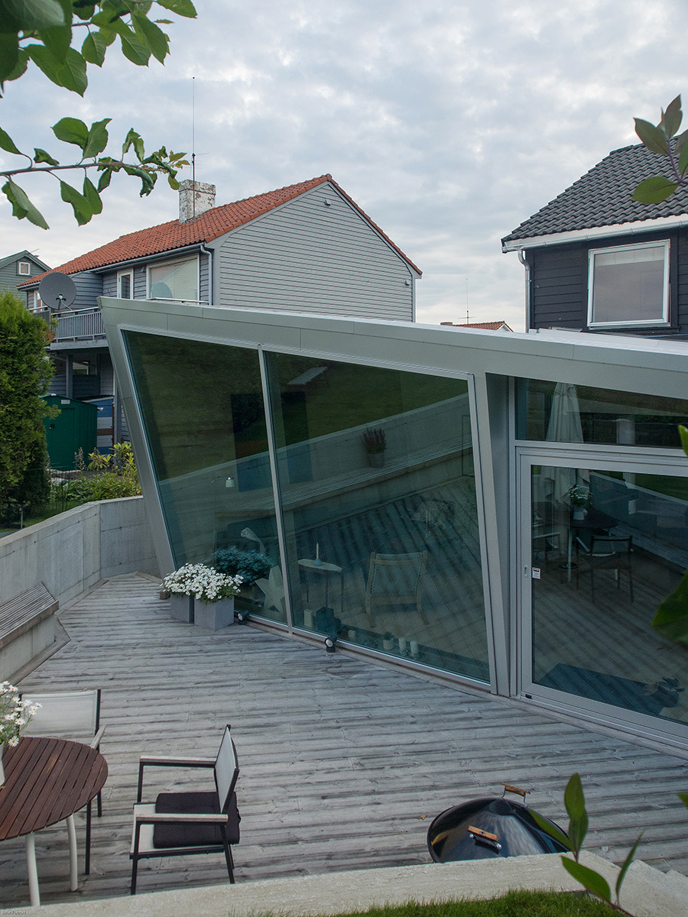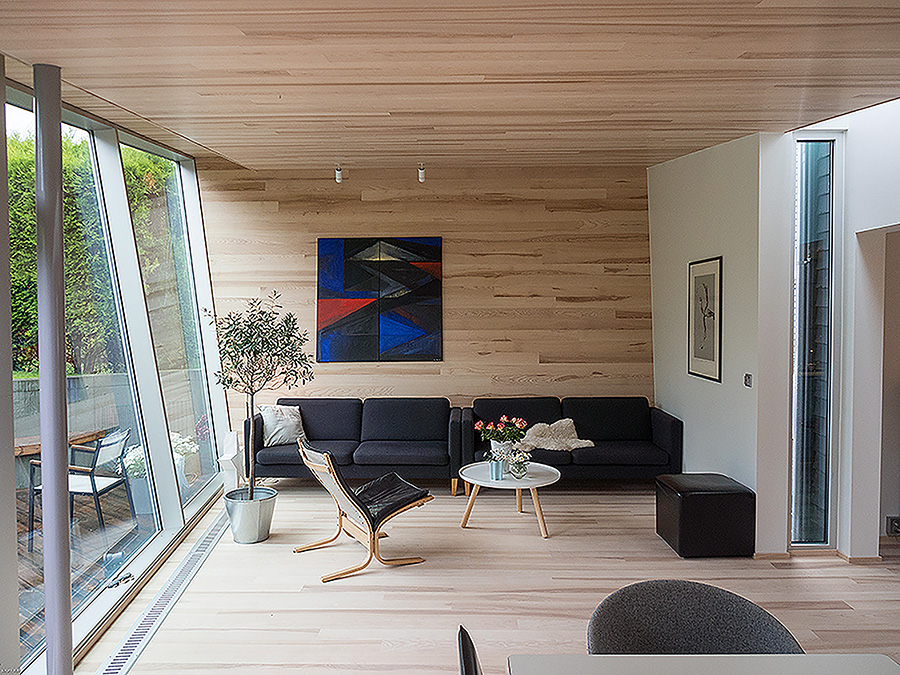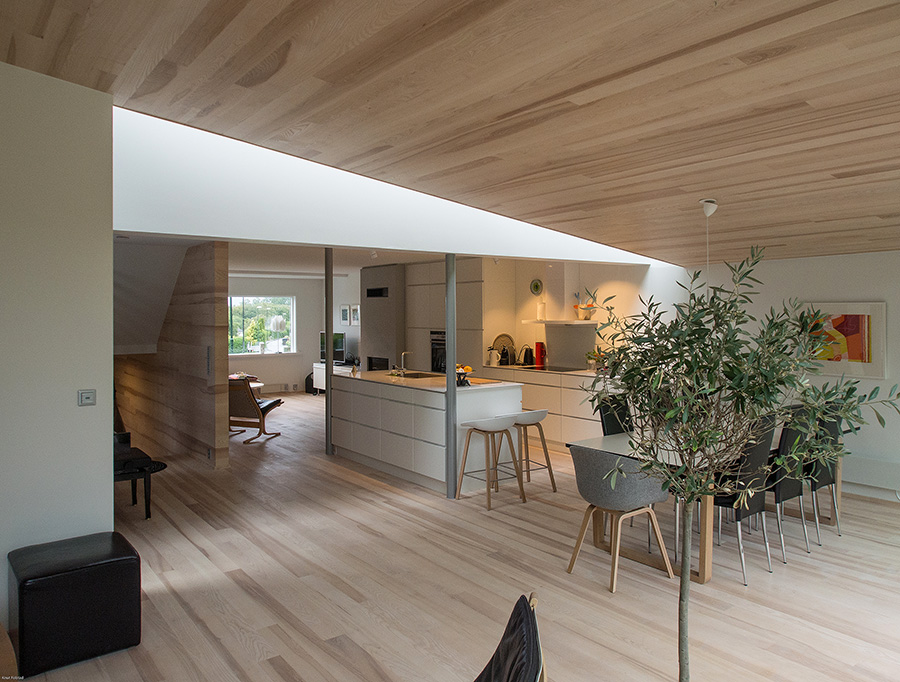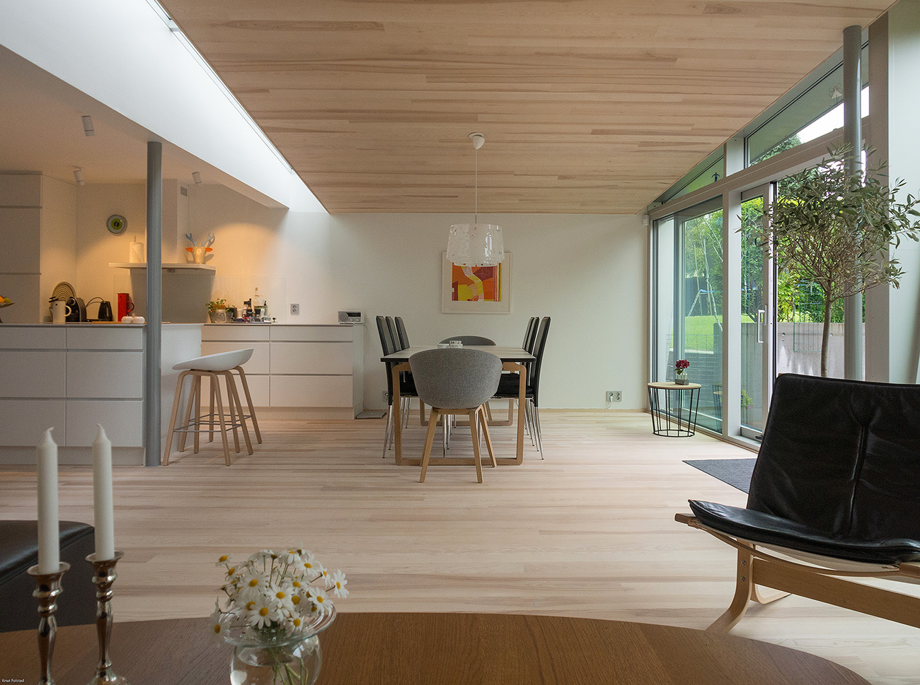
Vedelden-Nøst
Ferdigstilt: Sted: Type:
2015 Stavanger, Rogaland Tilbygg/Ombygg
Tilbygg og ombygg eksisterende bolig (40 m2 grunnflate) med nytt utomhusanlegg. Tilbygget rommer allrom i 1. etasje og sportsbod i underetasjen. Terrassen graver seg inn i bakken og danner en nedsenket hage hvor tregulvet fortsetter trinnfritt inn i husets sentrale oppholdsrom. Tilbygget er utvendig kledd i naturaluminium og innvendig foret med heltre ask på gulv, vegger og himling.
Extension and renovation of existing house (40m2 ground plan) together with new outdoor facilities. The extension houses the family room on the ground floor and storage space is provided in the basement. The terrace burrows into the ground, forming a sunked garden. The wooden terrace floor continues step-free into the central living area of the house. On the outside the annex is clad in natural aluminum and on the inside it´s lined with solid wood of ash both in flooring, walls and ceiling.
Foto: ©Knut Folstad