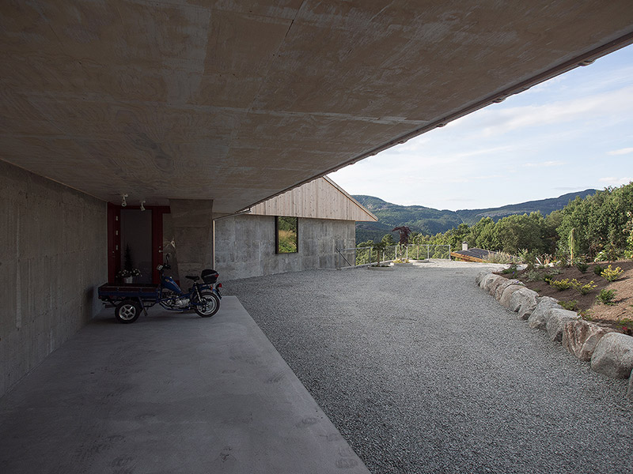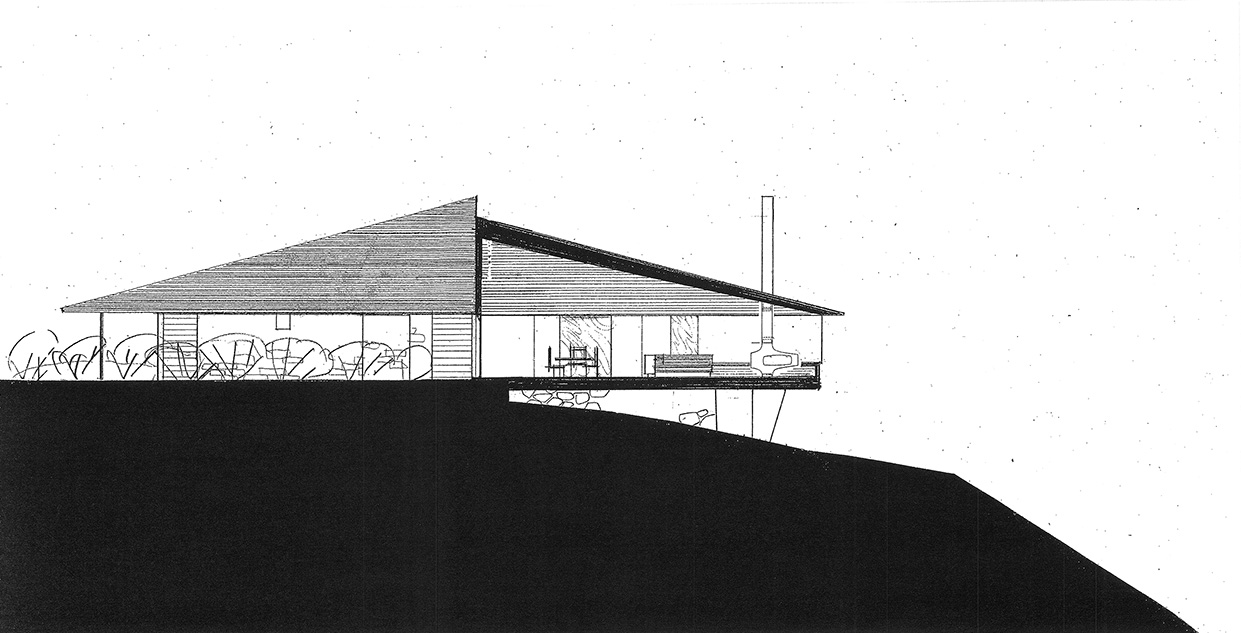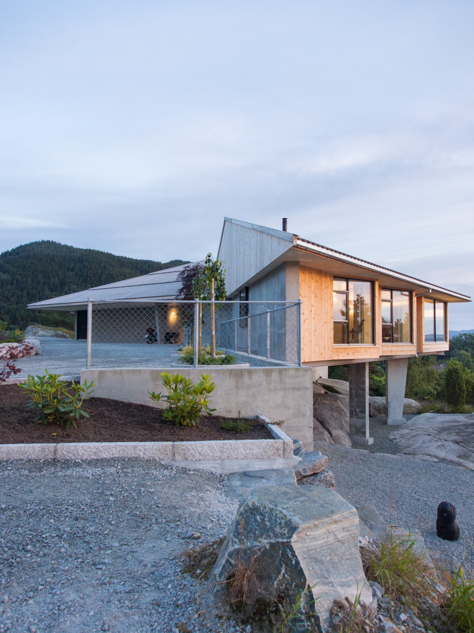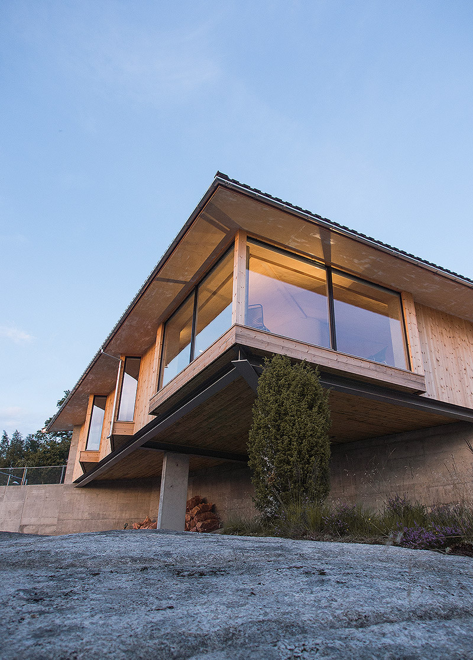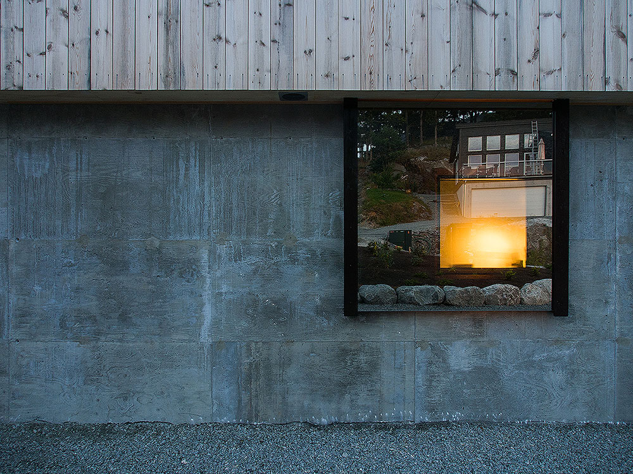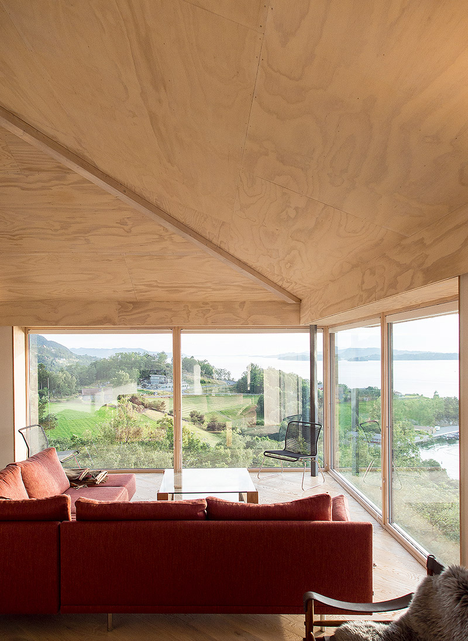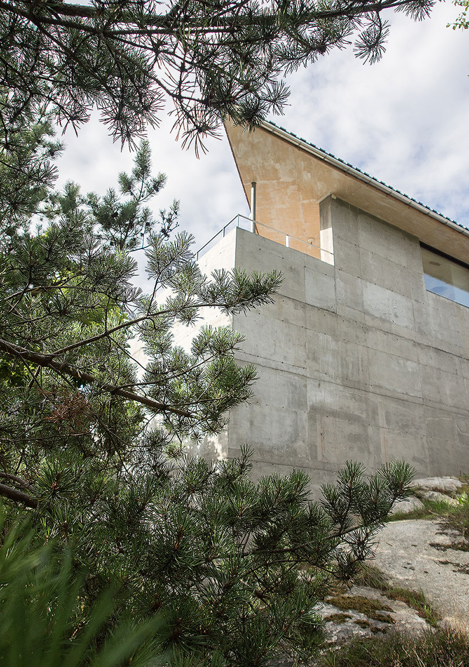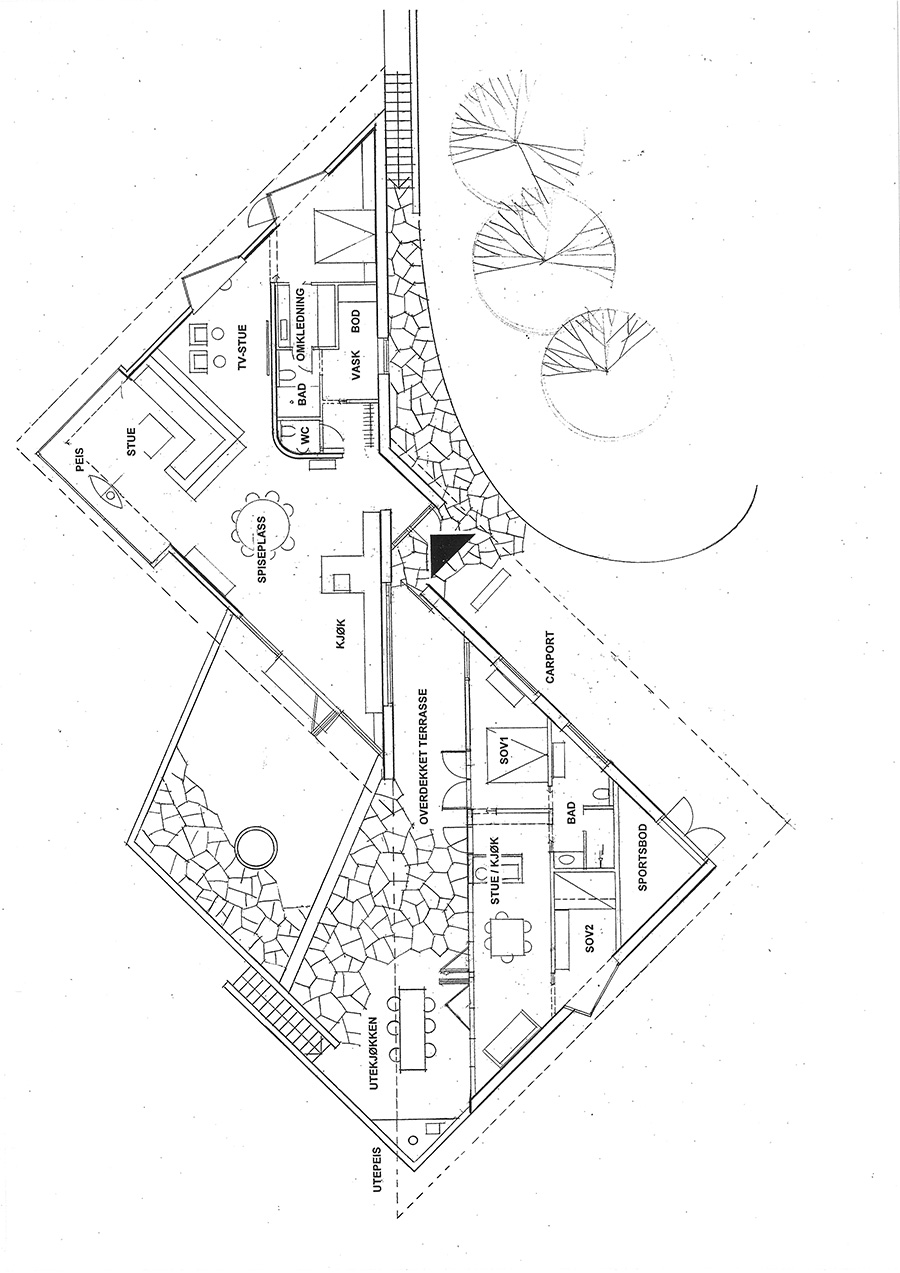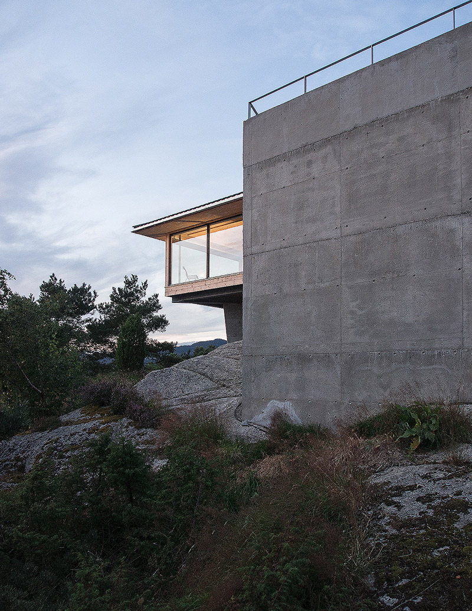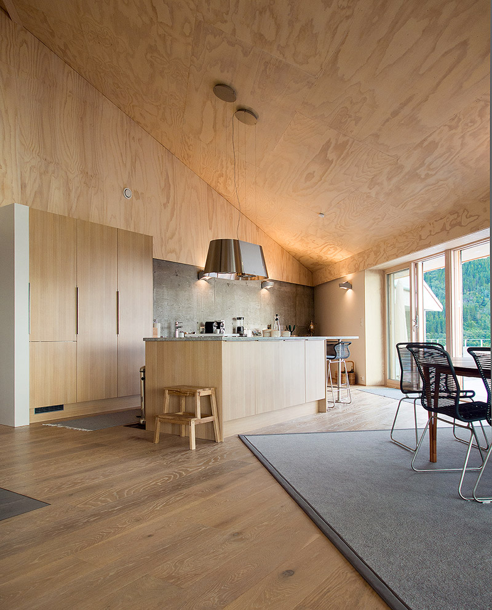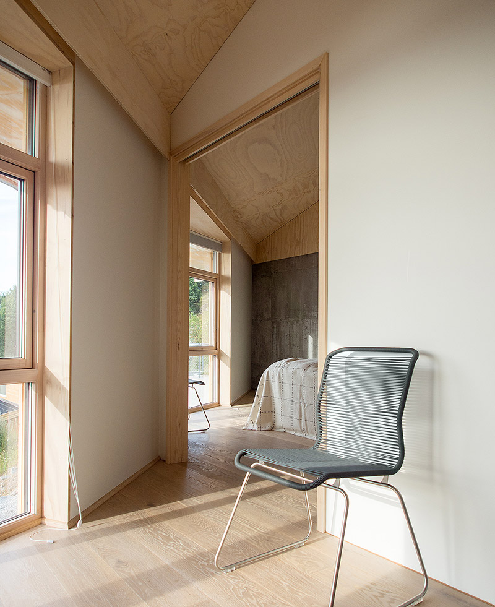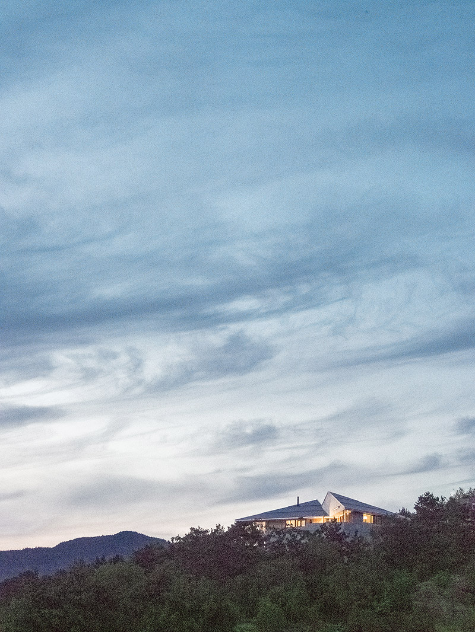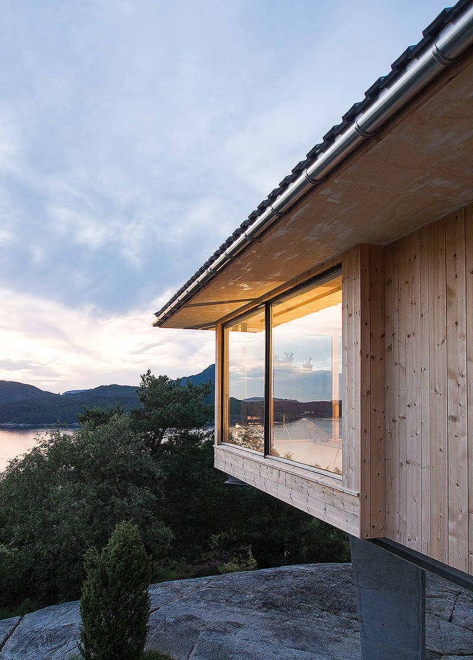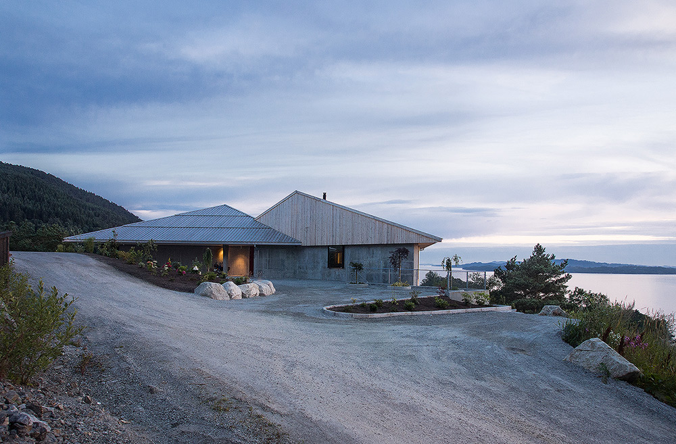
Fister
Ferdigstilt: Sted: Type:
2012 Fister, Rogaland Fritidsbolig
Fritidsbolig beliggende i vestvendt, bratt li over Fisterfjorden i Ryfylke. Her ble anlagt et podium for bolig, gjestefløy og romslig terrasse. Forstøtningsmurer i betong former et skarpt skille mellom bygningsanlegget og skogen rundt. Fra terrasse og oppholdsrom er en fantastisk utsikt over fjorden og havet. Innvendig er benyttet Arauco-finer på vegger og tak. Mot veien er veggene utført i kjerneisolert betong. Takene og vegger som vender mot fjorden har overflate i ubehandlet furu.
Holiday home located in a west facing steep hillside above Fisterfjord. Here it is built a podium for the main house, guest wing and spacious terrace. Terrace walls in concrete forms a sharp distinction between building and prestine forest. From the terrace and the living area is a wonderful view of the bay and ocean. Inside is used Arauco plywood for walls and ceilings. Back side wall to the road with surface of raw concrete. On the outside the buildings appears with concrete walls towards the entrance and pinewood facing the fjord.
Foto: ©Knut Folstad