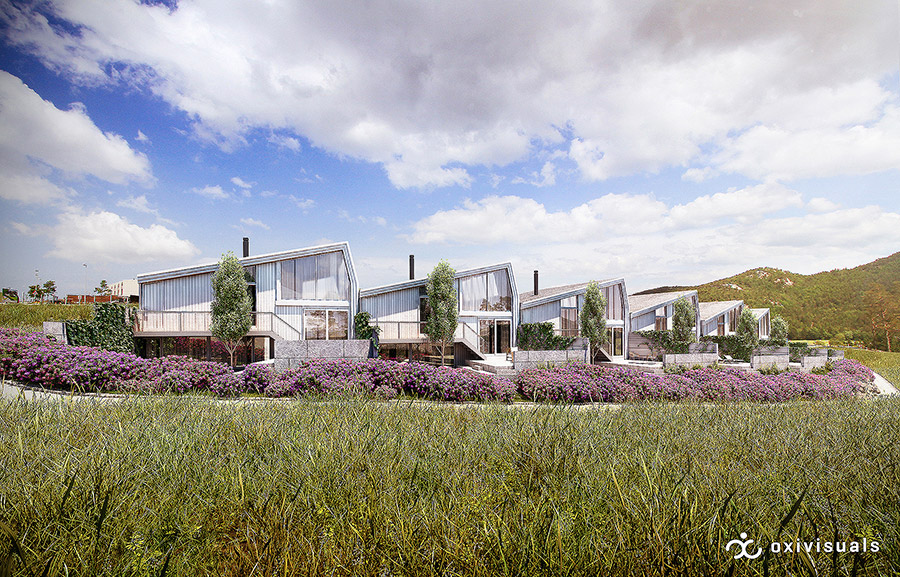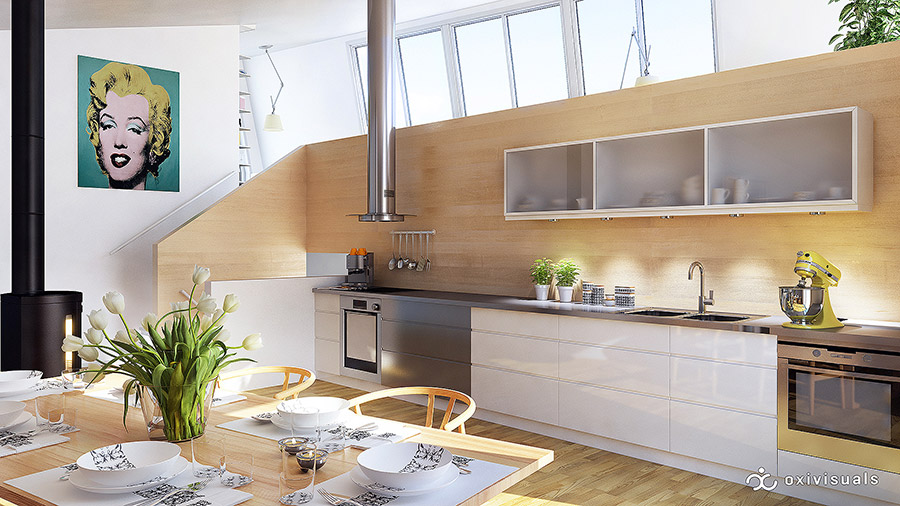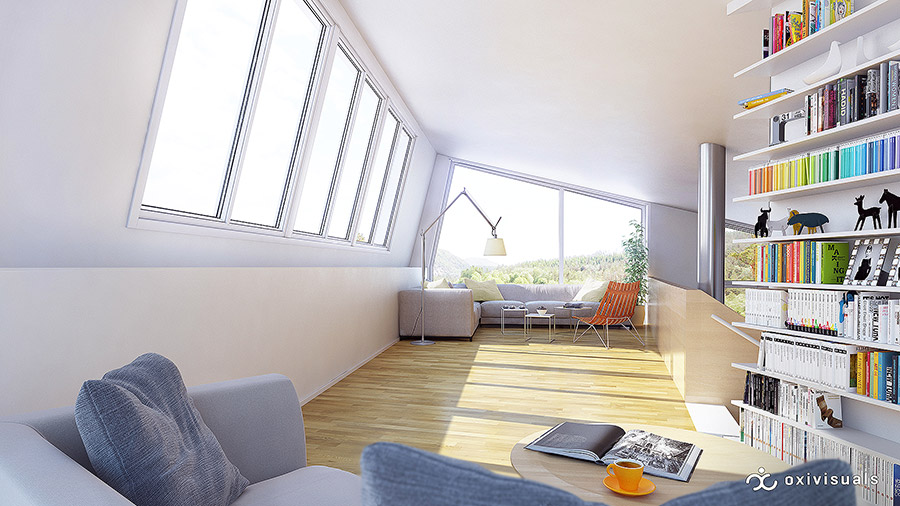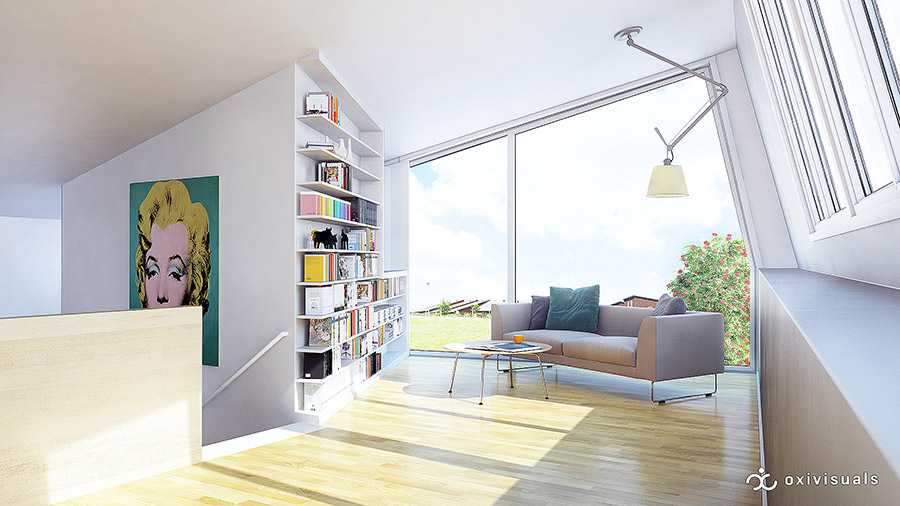
Bogafjell B3
Ferdigstilt: Sted: Type:
2013 Sandnes, Rogaland Rekkehus
6 eneboliger i rekke. Svært liten tomt. 170 m2 bruksareal + garasje/bod. 2 etasjer, split level. Kjøkken/spis på inngangsplan. Gjennomgående stue i 2. etasje. Havestue nede med utgang til skjermet hage. 3 soverom.
6 family houses in a range of very small plots. 170 m2 floor space + garage/storage room. 2 floors in split level. Kitchen/dine at the entrance floor. Spacious living room on the 2. floor with skylights in the roof. A smaller living room downstairs with access to a sheltered terrace and garden.


